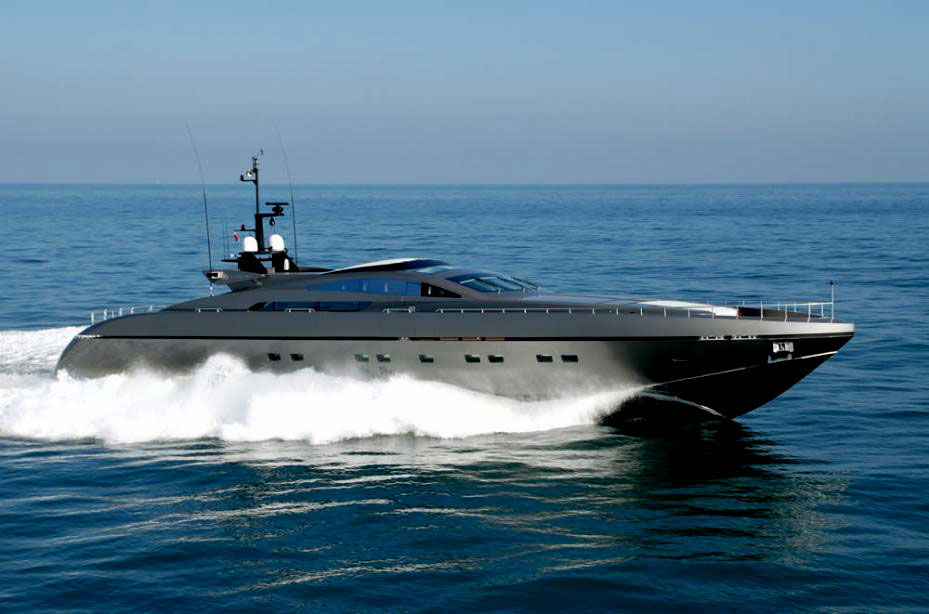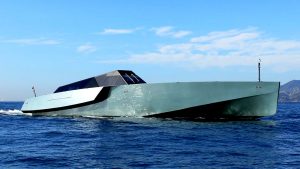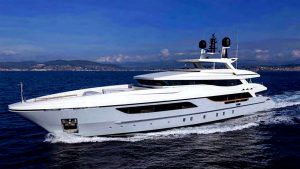Pure Insanity is a 34 meter motor yacht that has exquisite modern style.
Its profile is accented by a dark metallic gray exterior, and this boat packs a punch of power and speed. It goes at a maximum 33 knots, which is insanely fast for a yacht of its size. Amenities aboard this luxury cruiser include a sundeck, jet skis and other water toys, large flat screen televisions, and plenty of seating for dining and entertaining a small crowd. Pure Insanity has four cabins that can host up to eight people and a crew of five. The price for this Baglietto yacht starts at $6 million.

Pure Insanity’s deck spaces have been maximized by transforming the top of the deckhouse into a comfortable sundeck. For safety reasons, this is ringed by a guard rail that, to preserve the yacht’s clean lines, can be removed when underway. Two further sun areas, both sizeable, are found on the aft deck and bow. The bow also carries a very large garage, in which a 4.5m (15ft) SeaDoo main tender and a SeaDoo jet-ski are stored.

Francesco Paszkowski created an interior with a modern and minimal-chic décor, contrasting the dark wengé of the floor, cabinetry and bulkheads with the milky white of the fabrics and the ceilings. The Italian designer combined two differing requirements in that her owners use Pure Insanity as a daily cruiser while, at the same time she needed to be LY2 MCA compliant to meet her primary charter role. The layout of her interior, which offers a combined main saloon and dining room and four guest cabins, therefore required a high degree of flexibility. To achieve this the owner’s suite – located amidships – is only slightly larger than the VIP cabin, which also occupies the full beam. The remaining two cabins can swiftly be rearranged as either a twin or a double to suit the needs of the guests.

Socialisation and sociability are the concepts that guided the hand of Paszkowski as he designed the two semi-circular white sofas that make the main saloon a truly welcoming living area. A service area/pantry with a wash basin integrated into a quartzite rectangular column (which continues down the stair case) virtually separates the guests area from the wheel house.

The crew quarters are located on the lower deck in the yacht’s bow, where there are two cabins, each with en suite shower rooms, while the captain’s cabin, also ensuite, is adjacent to the spacious galley and crew mess.

Specifications
Built | Refit: 2008
Guests: 8
Cabins: 4 Cabins
Crew: 5
Length: 34.00m (111’6″ft)
Beam: 7.20m (23’7″ft)
Draft: 2.50m (8’2″ft)
Speed: 33.00 Knots
Builder: Baglietto
Naval Architect: Baglietto
Interior Designer: Francesco Paszkowski
Exterior Designer: Francesco Paszkowski
Share this:
- Click to share on Facebook (Opens in new window)
- Click to share on Twitter (Opens in new window)
- Click to print (Opens in new window)
- Click to share on LinkedIn (Opens in new window)
- Click to share on Reddit (Opens in new window)
- Click to share on Tumblr (Opens in new window)
- Click to share on Pinterest (Opens in new window)
- Click to share on Pocket (Opens in new window)
- Click to share on Telegram (Opens in new window)
- Click to share on WhatsApp (Opens in new window)




